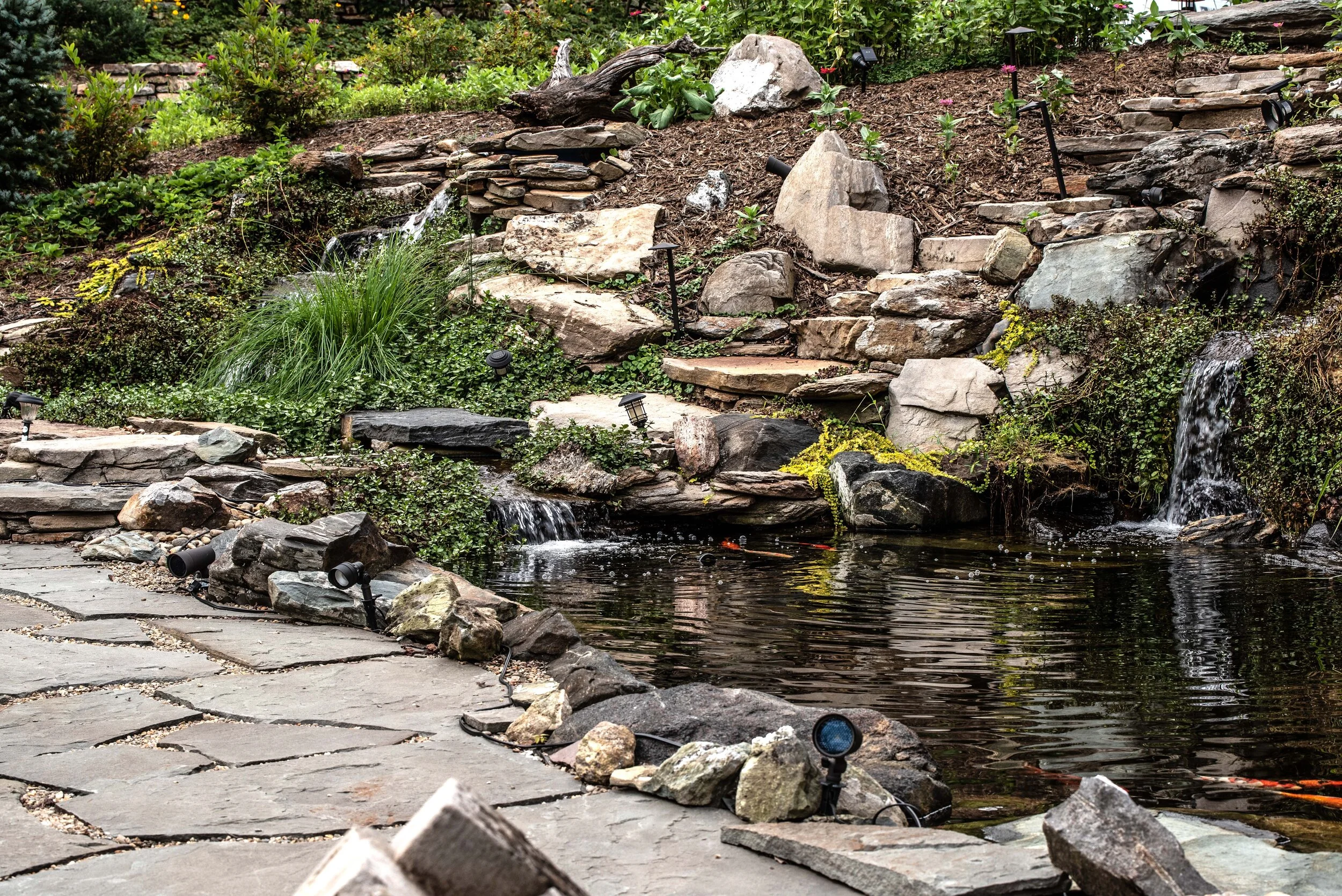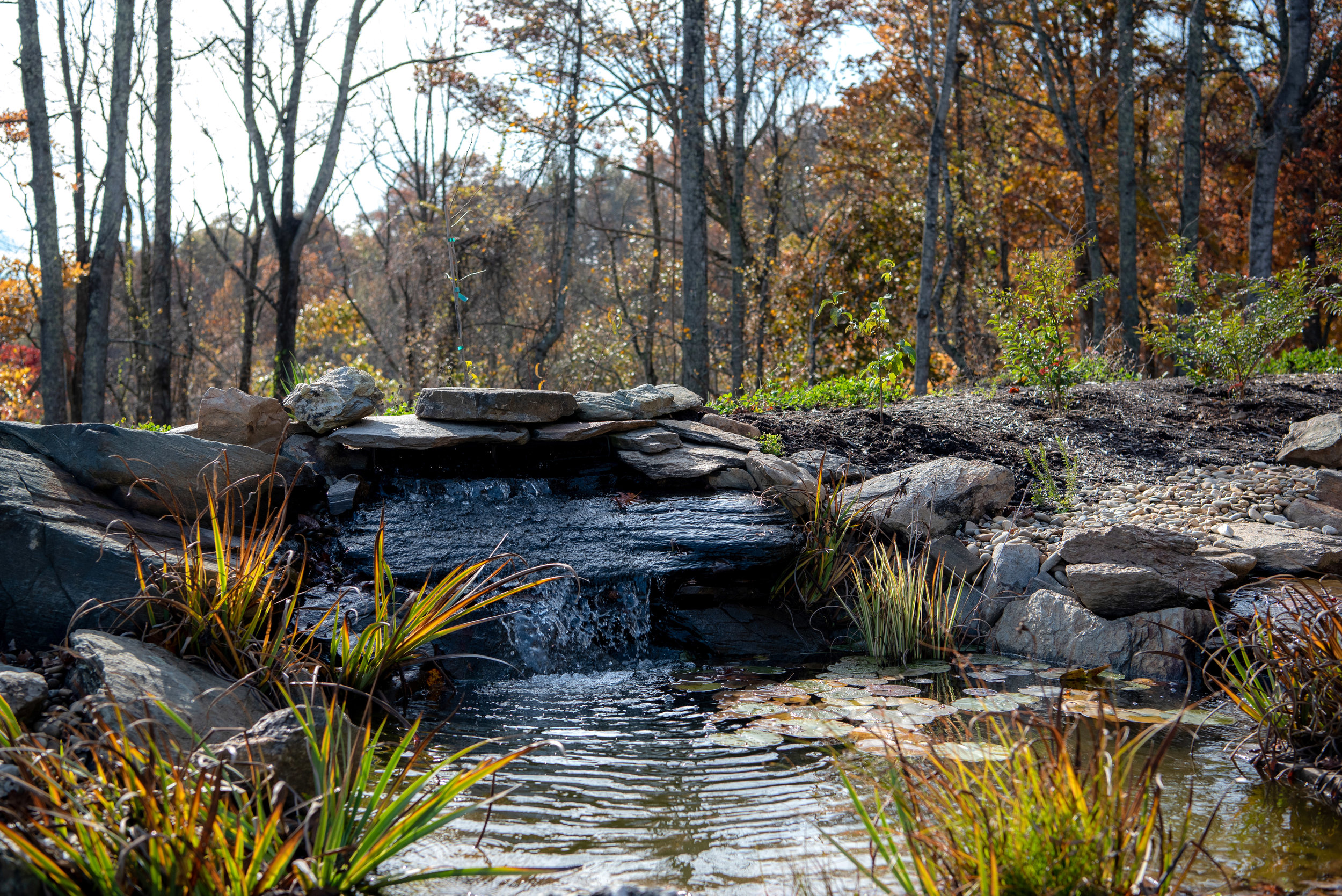









LOCATION :: ASHEVILLE, NC
TYPE :: RESIDENTIAL
COLLABORATORS :: JADE MOUNTAIN BUILDERS, ALEMBIC STUDIO, BLUE EARTH PLANNING, ENGINEERING & DESIGN, EDIBLE YARD AND GARDEN, PFLEGER FARMS, WESTERN CAROLINA WATERSCAPES
Ecostead was a unique project that offered the chance to design a sprawling site plan while incorporating the principles of permaculture and agrarian landscapes on a 160 acre mountain top setting north of Asheville. The “Sky Orchard” concept was conceived as a way to respond to the client’s robust program requests to have the hempcrete house and property also serve as a classroom to teach the wider community about organic gardening and edible techniques. The design included carefully arranging the house to fit the property while organizing a connected water system of storage and irrigation that would be self-sufficient, climate resilient, and ecologically vibrant. The project continues to grow and evolve. We have enjoyed frequent on-site observations and consulting as the garden and agrarian program continues to expand.
