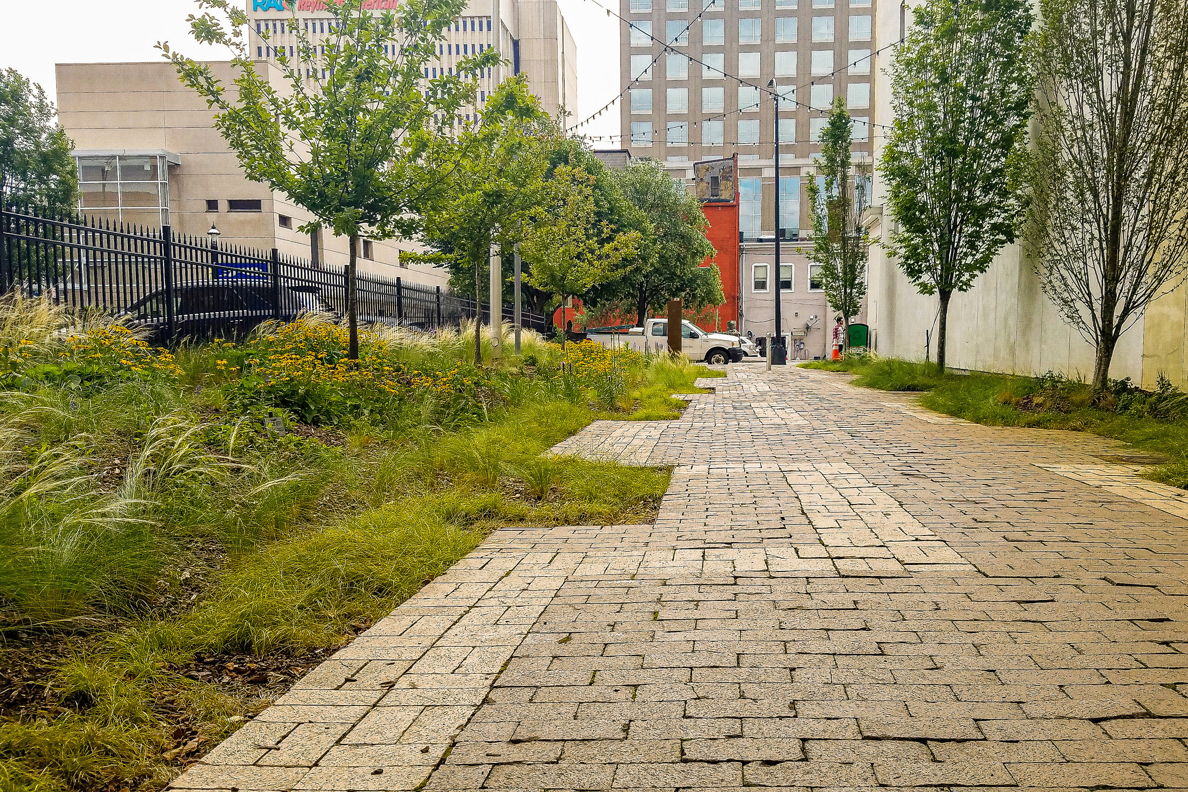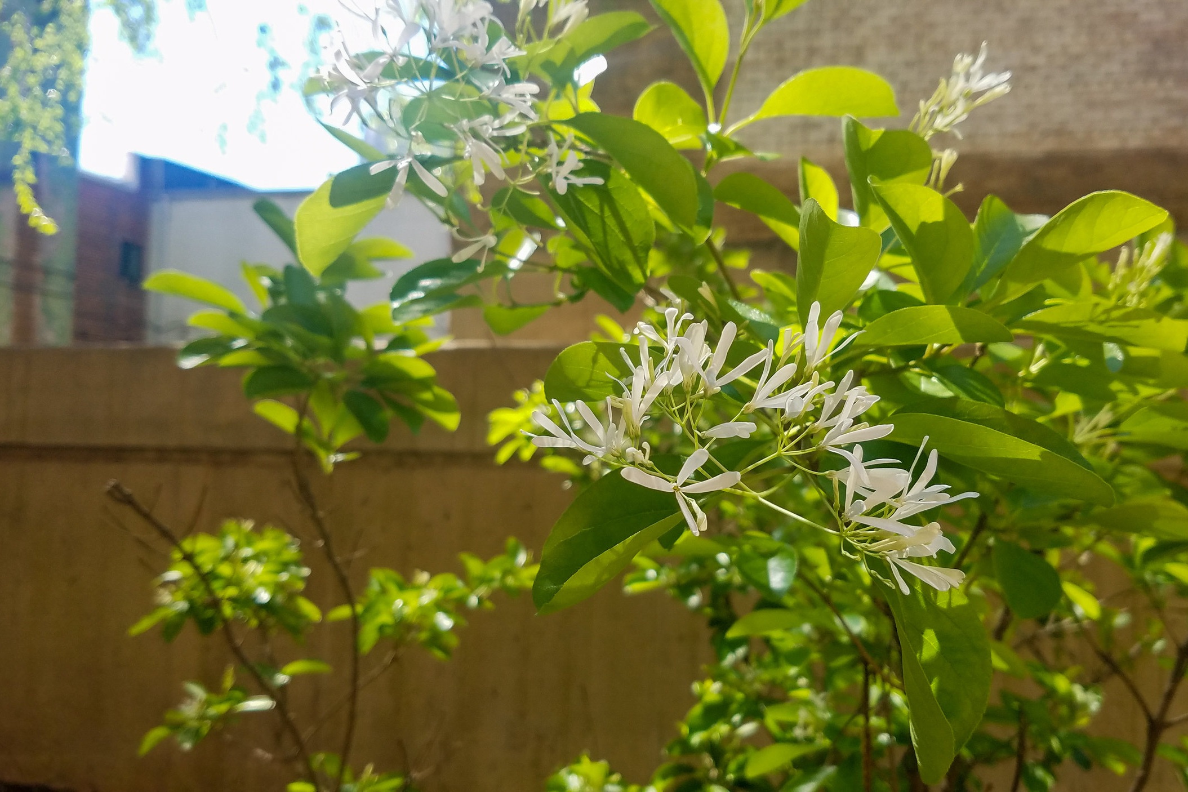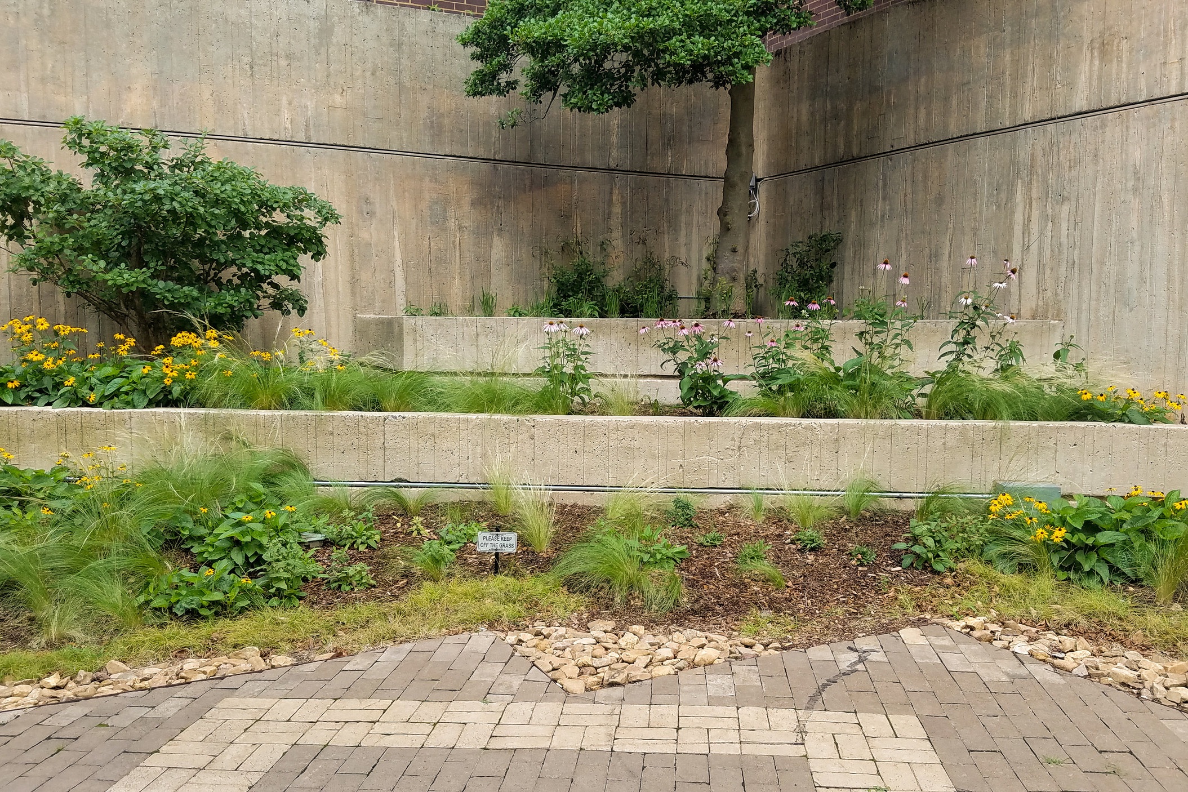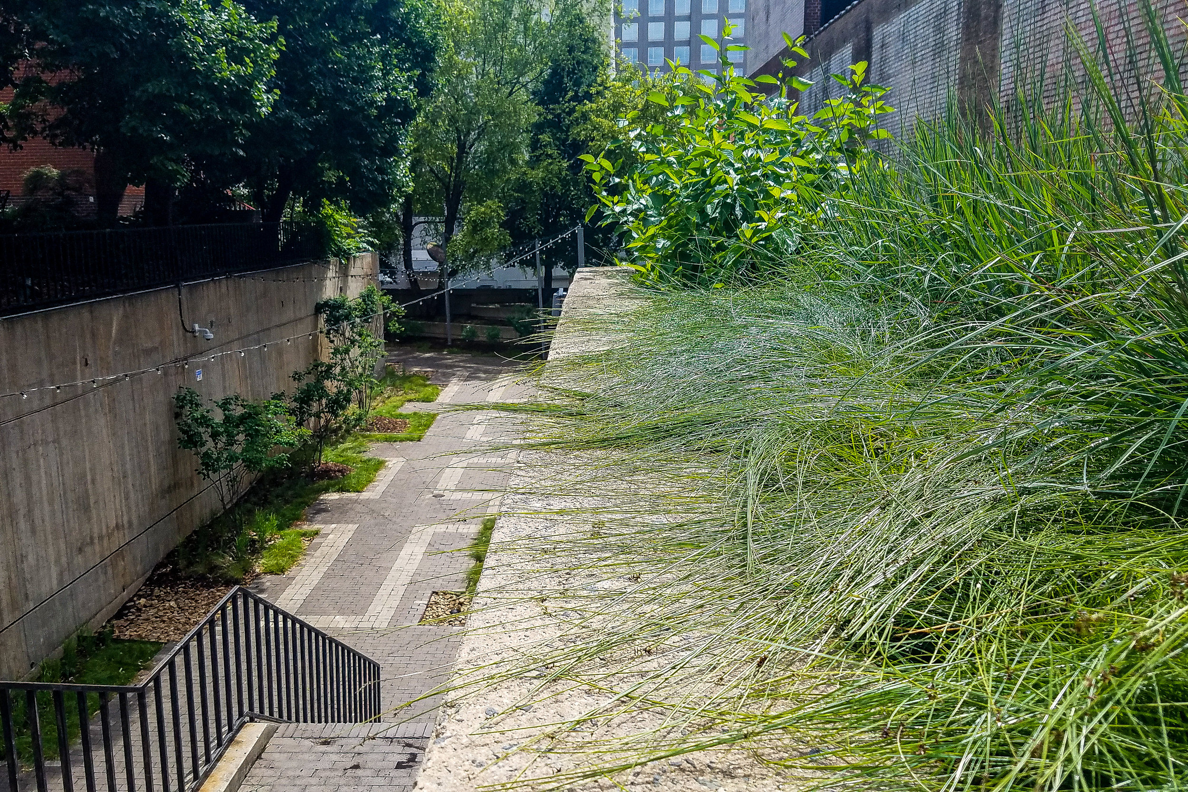








LOCATION :: WINSTON-SALEM, NC
TYPE :: PUBLIC
COLLABORATORS :: ROOTS FIRST DESIGN, ROBINSON DESIGN ENGINEERING
The Passageway project offered a unique opportunity to collaborate with the Downtown Winston Salem Partnership and the City of Winston Salem to redevelop and improve an underutilized and unsafe mid-block pedestrian corridor that connects two vibrant downtown streets. As a remnant from a 1970s urban walking street, the bones of this project with board-formed concrete and brick paving required an update to address stormwater challenges, deteriorating pavement, and safety. With a very limited budget from a combination of private and public funds, these challenges were addressed with a “lighter, quicker, cheaper” design response that orchestrated the careful and selective removal of brick pavement to allow for new ecological planting, promotion of more diversity, fixing stormwater infrastructure, adding lighting for safety, and signage for wayfinding. The space is now a much more vibrant and activated pedestrian corridor that also hosts community events.
