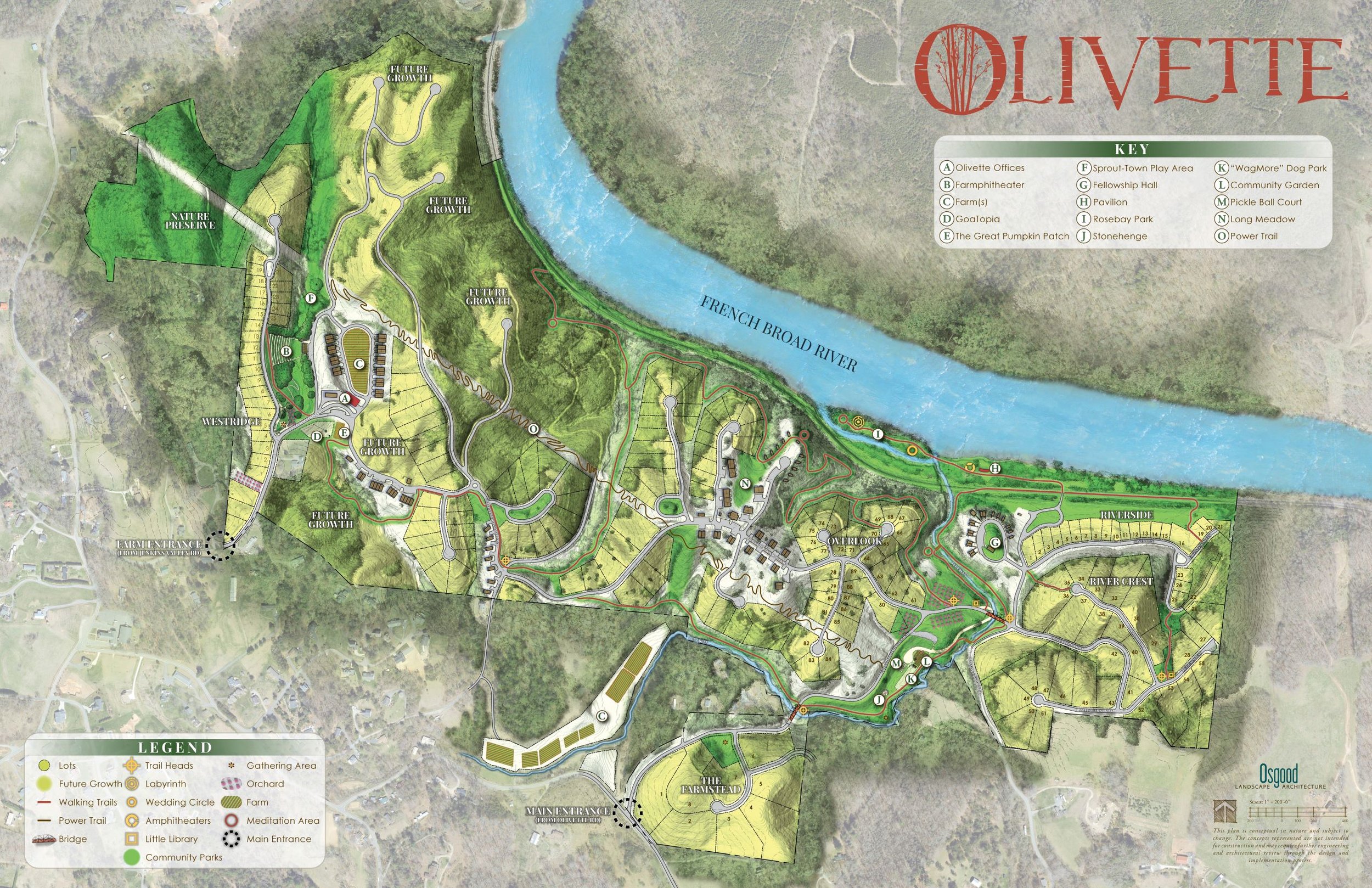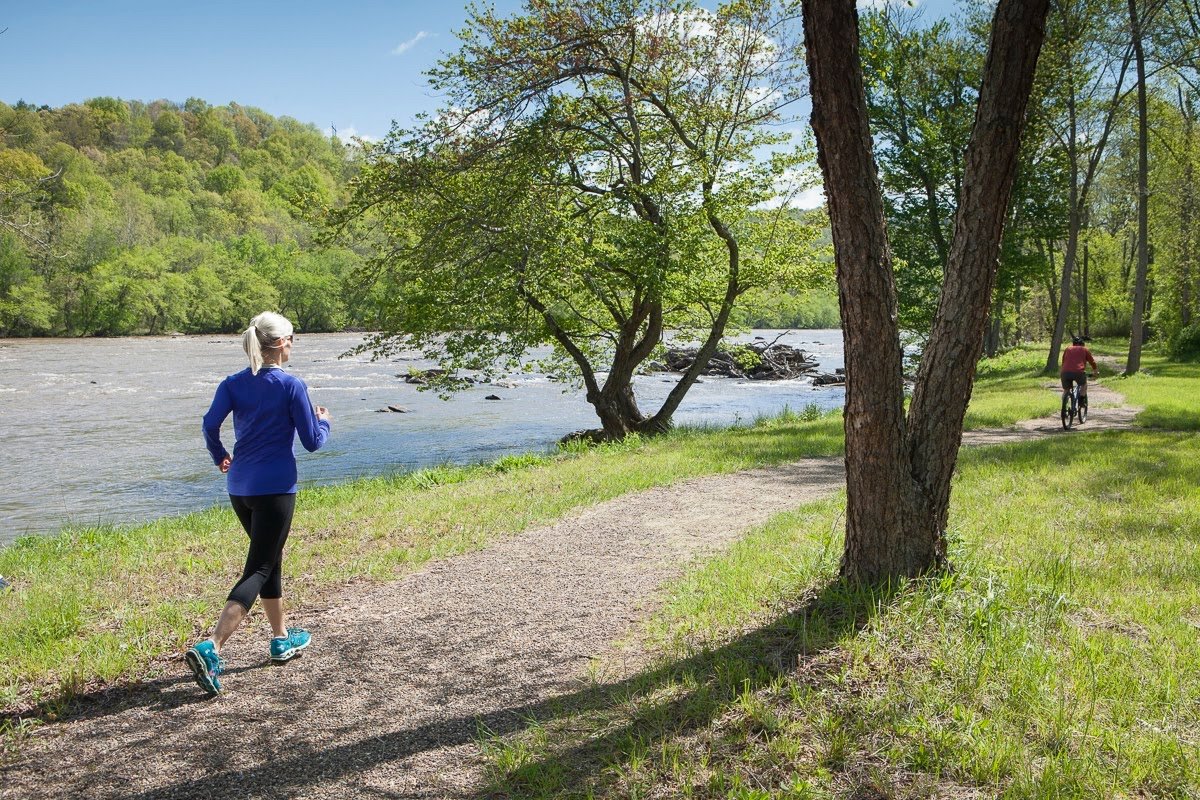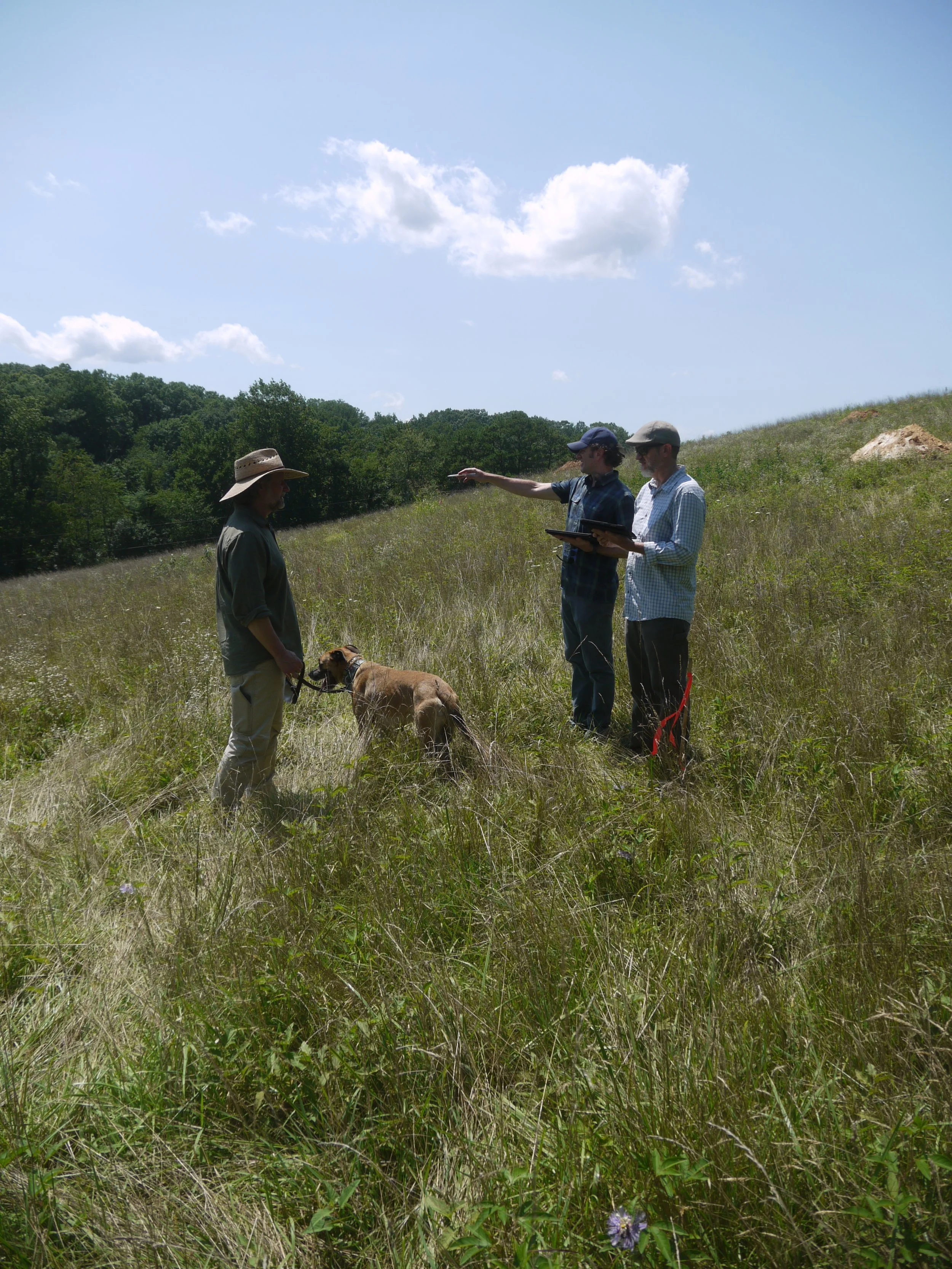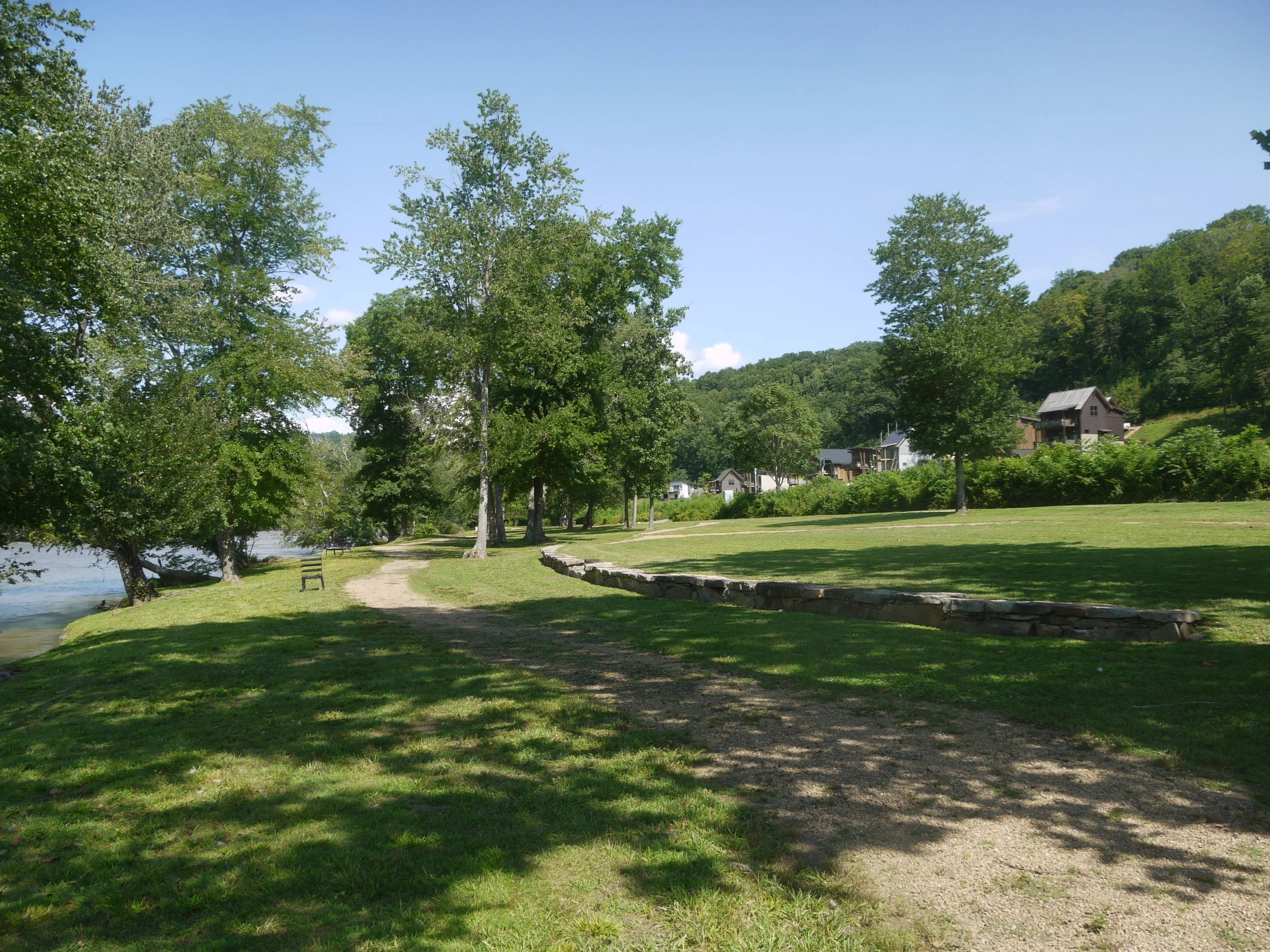











LOCATION :: ASHEVILLE, NC
TYPE :: MASTER PLANNING AND COMMUNITY DESIGN
Our goal for this master plan design of this 346-acre planned community and historic farm was to use the natural terrain to guide our commitment to environmental stewardship and conservation ethics as well as to foster healthy, connected communities. We strategically placed roadways to minimize paving, avoid steep slopes, and decrease grading. Homesites were located with care for proximity to wetlands and other sensitive natural features, respecting buffers and increasing those setbacks when possible. Our design maintained wildlife corridors, included a seventeen-acre nature preserve conservation easement, and used rain garden plant species to promote diverse bird and pollinator species within engineered water retention areas. We also emphasized connectivity with a vast network of trails linking an assortment of amenities to encourage community gathering and a healthy lifestyle.
