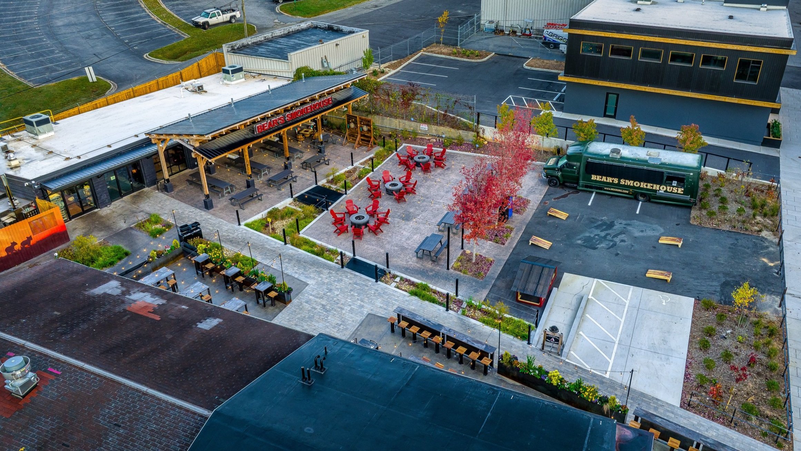
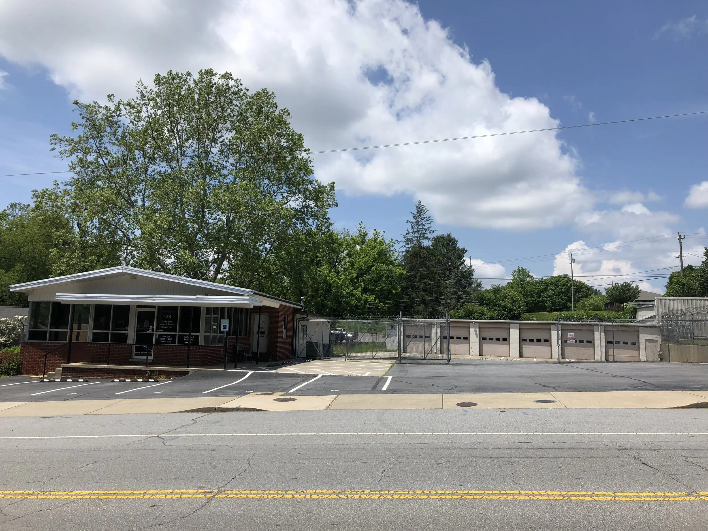
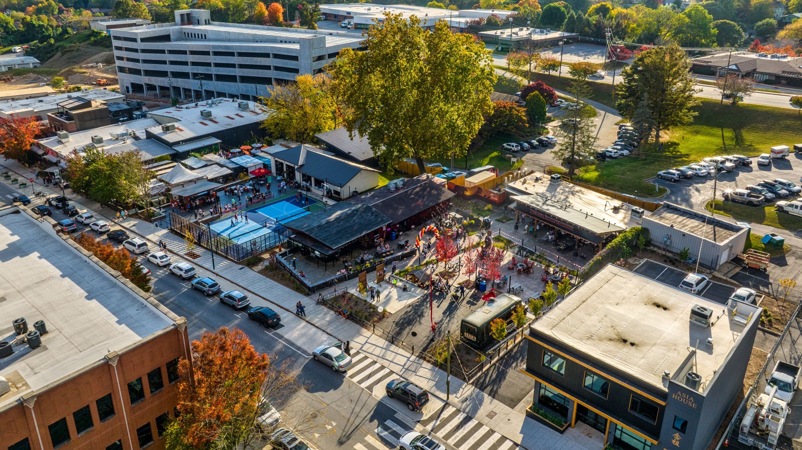
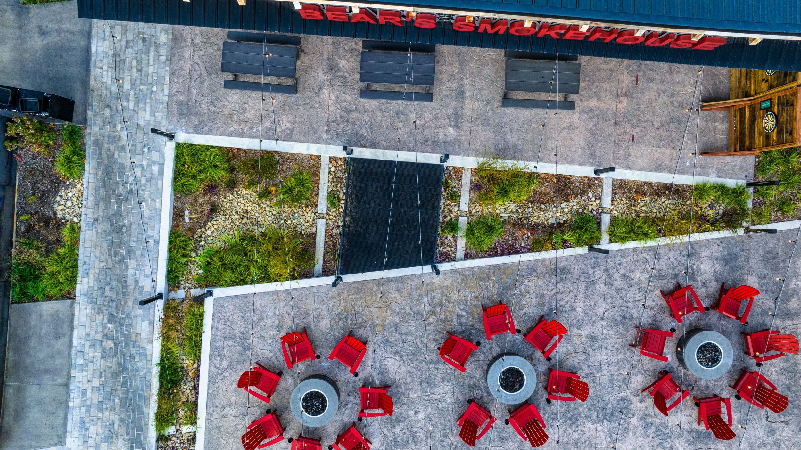
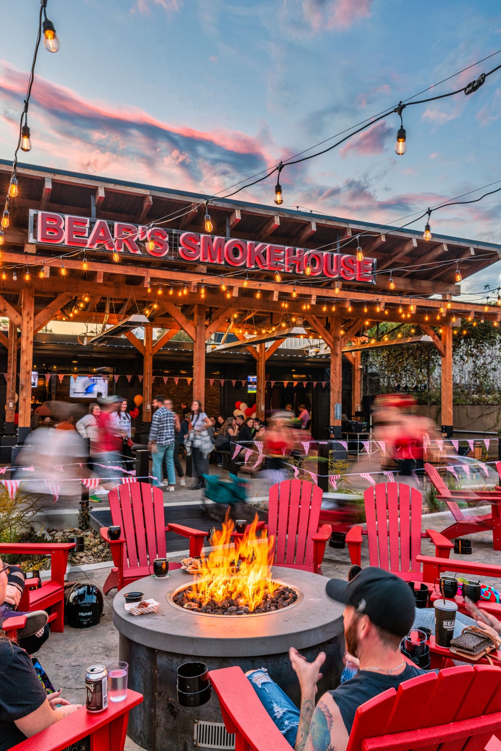

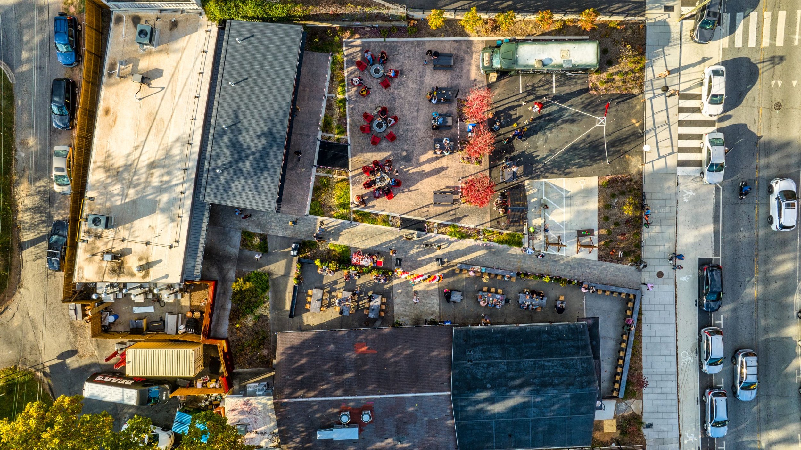
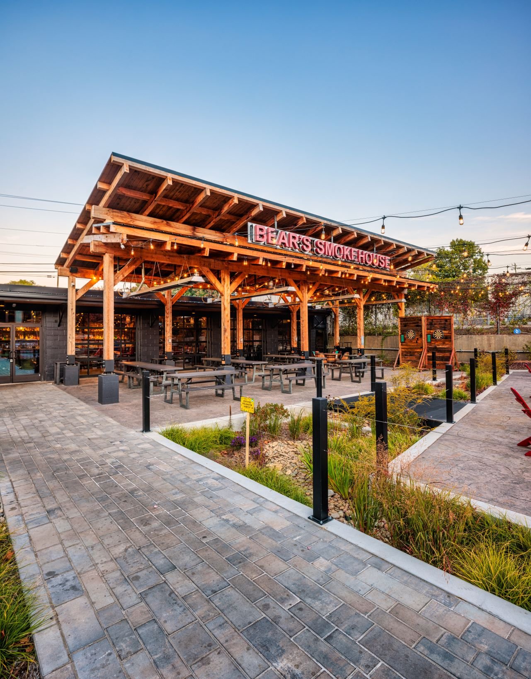
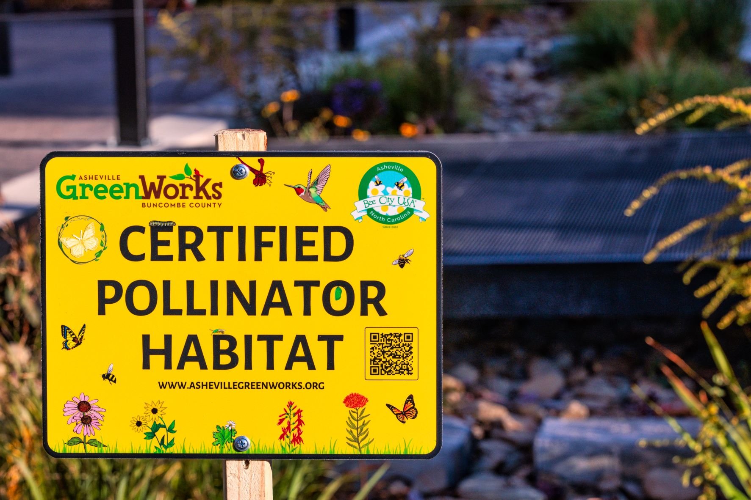
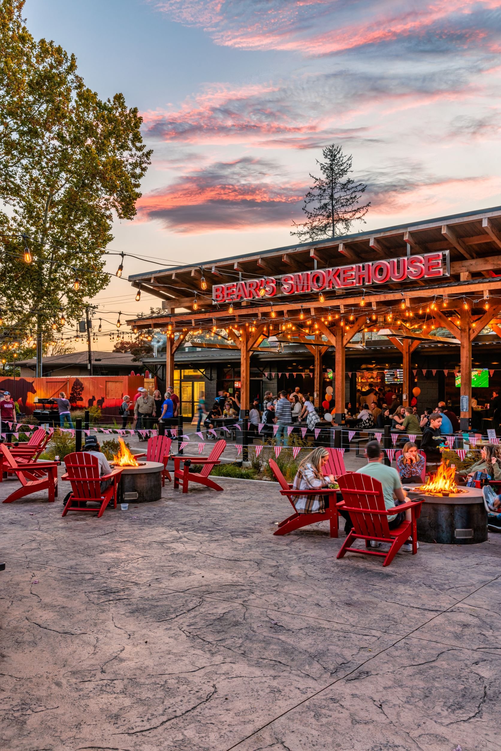
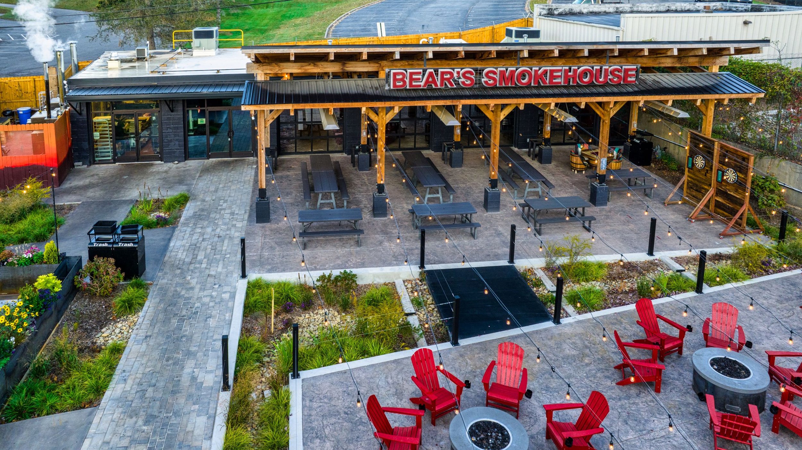

LOCATION :: Asheville, NC
TYPE :: Commercial Redevelopment
COLLABORATORS: BCA Architecture + Design, Dave D. Smith and Company, & Falcon Construction
Using existing building and street geometry, we designed the walkways, dining spaces, and planting areas to welcome customers to interact with their surroundings while creating spaces for stormwater biofiltration before the runoff is directed into the City of Asheville’s stormwater system. The goal of these biofiltration areas is to treat the first flush and reduce the volume of storm water entering the existing system.
Bear’s BBQ is an urban redevelopment project that was previously the location of an old car mechanic and was almost entirely covered by impervious surfaces. We recognized that opportunity to introduce stormwater best management practices into the site while keeping the restaurant program functional and engaging.
This project also focused on introducing wildlife habitats into the fabric of downtown Asheville by including a Butterfly Tier Pollinator Habitat through GreenWorks in our design.
